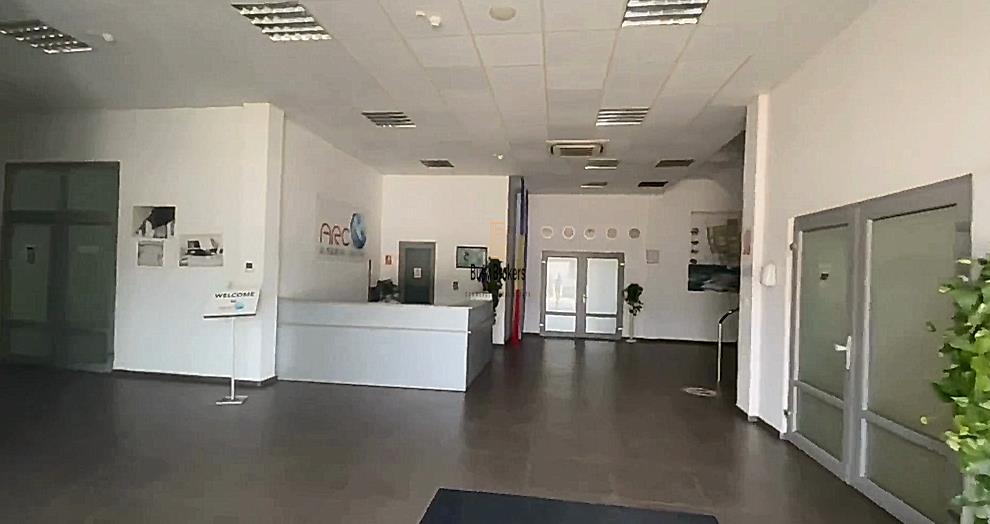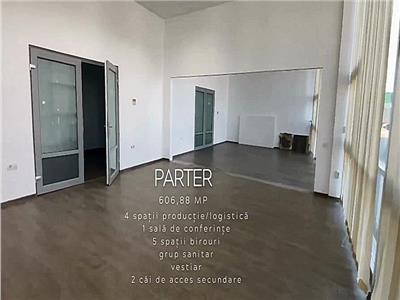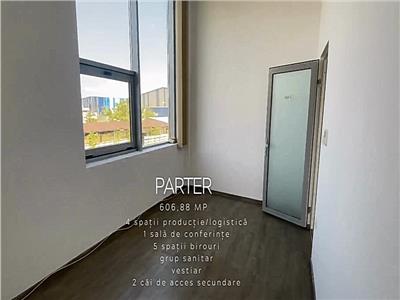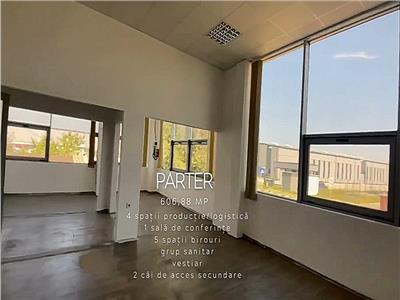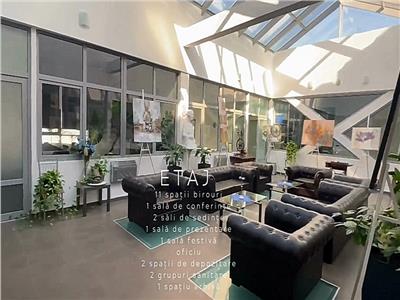Description
Office and Services Building for Sale – Class A, ARC PARC Industrial Park, Dej, Cluj County, Romania
Address: Henri Coandă Street no. 1, Municipality of Dej, within the ARC PARC Industrial Park – a developed industrial area with direct access to European Road E576 and only 47 km from Cluj-Napoca International Airport. The location offers excellent visibility, easy access, and strong regional and national transport connections.
General Information
The property includes an intravilan (urban) land plot of 3,985 sqm. The building has a height regime of ground floor + first floor + technical floor (the technical floor has been converted into a protocol apartment). The built area at ground level is 1,023 sqm, the total built area is 2,166 sqm, and the usable area is 1,947.60 sqm.
A private parking lot with 100 spaces is arranged on a dedicated area of 2,540 sqm, ensuring optimal conditions for employees and visitors.
Layout
The ground floor features the main entrance with reception and information point, two secondary access points, a multifunctional room suitable for training, meetings, or exhibitions, office spaces for banking, IT, HR services, as well as sanitary and technical areas.
The first floor includes administrative offices, conference rooms, areas for legal and financial consultancy, office support spaces, and circulation zones. A distinctive feature is the covered indoor courtyard – a green relaxation space with natural light, which also supports ventilation and lighting for adjacent areas.
The technical floor has been transformed into a fully equipped protocol apartment with two bedrooms, a living room, kitchen, and two bathrooms – ideal for hosting executives or business partners.
Technical Specifications and Finishes
The building has a modern metal structure, with laminated steel columns and beams, composite floors (metal beams, corrugated steel sheet, reinforced concrete topping), and exterior closures made of curtain walls and insulated metal panels. The roof is a walkable flat terrace, featuring both thermal and waterproof insulation, with rainwater drainage integrated inside the structure.
Climate control is ensured through a Daikin VRV system, with ceiling-mounted units discreetly integrated into the suspended ceiling. All technical installations – electrical, HVAC, fire detection and suppression, IT & data networks – are integrated and concealed within the ceiling system.
Flooring consists of laminated parquet in office areas (allowing cable routing), and non-slip granite tiles in access and circulation areas. Wall and ceiling finishes include washable white paint on gypsum plaster or mortar, depending on the structure type.
The building provides three separate access points and is equipped with a forklift ramp, ensuring efficient logistics. It holds fire safety authorization (ISU) and is fitted with a complete fire detection and suppression system.
On-site Facilities
The building is located in a fully equipped industrial park offering additional amenities such as a restaurant, ATM, occupational medicine office, and high-quality infrastructure. The dedicated private parking with 100 spaces is a significant asset for any business.
Recommended Uses
This property is ideal for companies in fields such as IT, consultancy, financial services, HR, professional training, administrative support, or exhibition/event hosting. The layout is flexible and can be easily adapted to suit specific business needs.
Characteristics
- Area:
- Usable area: 1948 mp
- Landmark: ARC PARC
- Space type: Cladire birouri
- Disposal: Compartimentat, Intrare separata, Open space
- Office Class: A
- Stage: Finalizat
- Year of Construction: 2012
- Access: Auto, Autobuz, Pietonal
General characteristics
- Finishing Stage:Finished
- Flooring:Parquet
- House Access:Driveway, Pedestrian, Bus
- House Heating:Climate control
- House Structure:Metal
- Materials:Sandwich panels, Curtain wall
- Office Amenities:Network Plug, Alarm system, Fire sensor, Spotlights, Board room, Server room, Glass front door, Glass facade, Interphone, Telephone, Internet, Air conditioning
- Office Furnished:Office, Luxury
- Office Services:Guarding, Administrative, Video surveillance, Individual metering
- Spaces layout:Open space, Partitioned, Separate entrance
- Streets:Asphalted
- Utilities:Gas, Sewerage, Water, Three-phase current, Electricity, Cable TV, Telephone, Internet
- Walls:Washable wall paint, Ceramic tile


