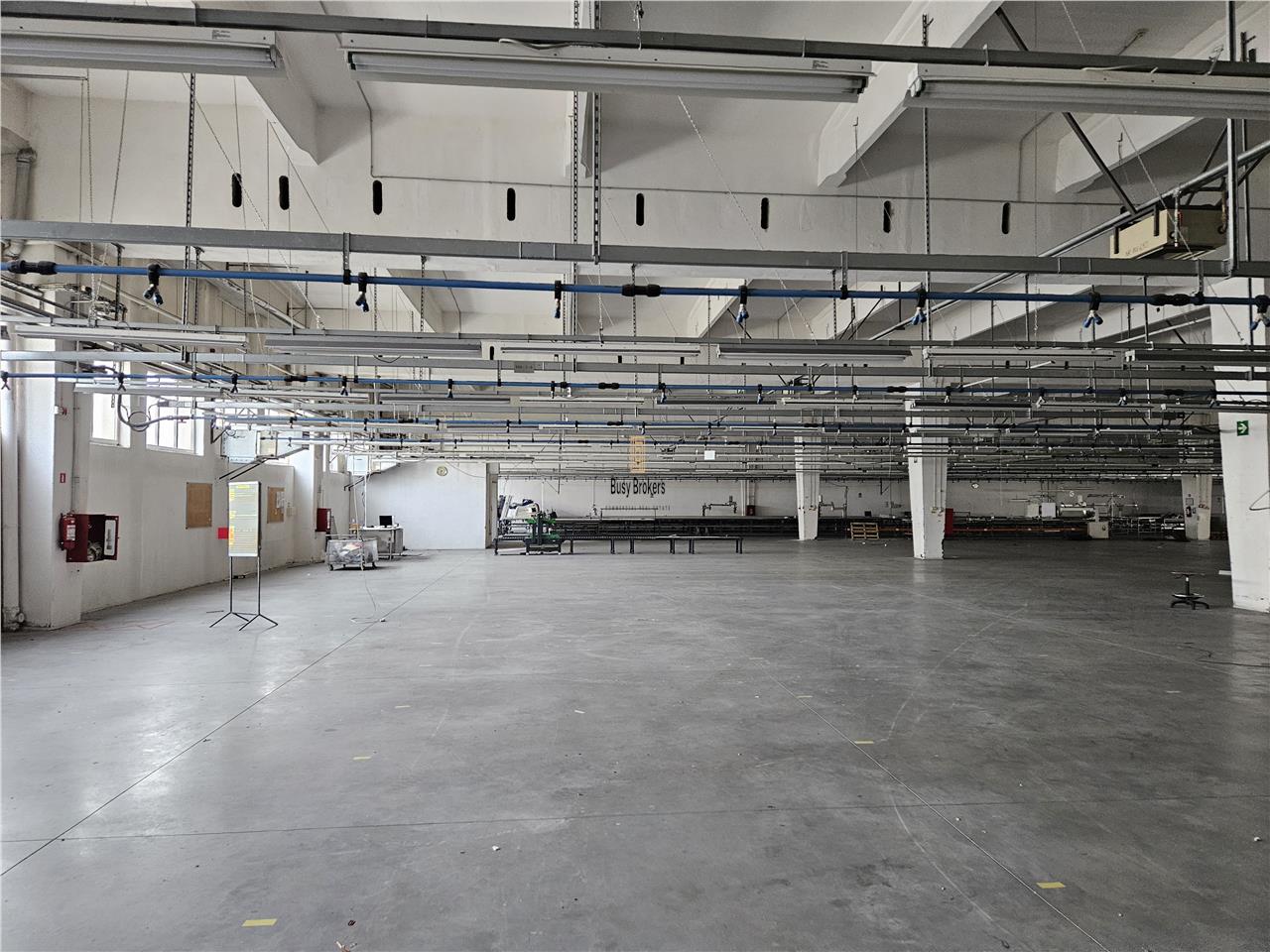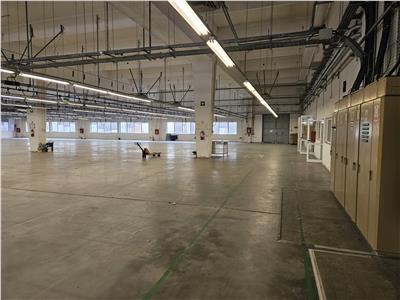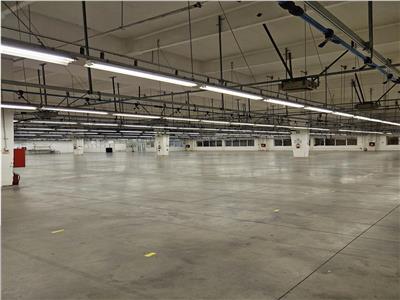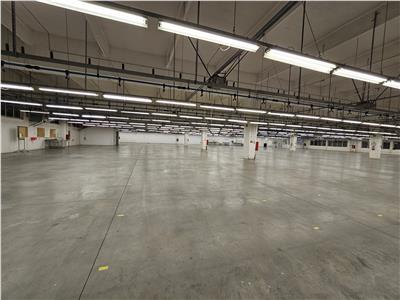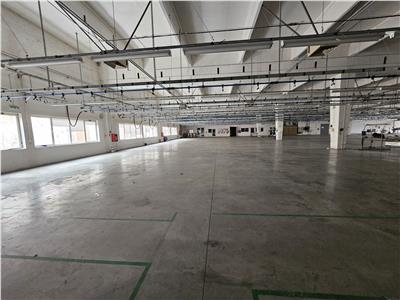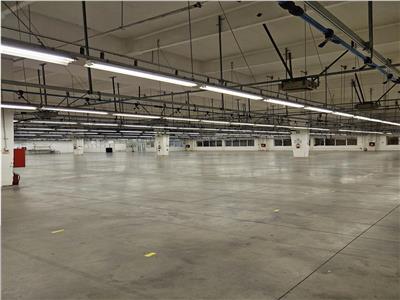Description
Characteristics
- Number of Rooms: 1
- Area: Sud
- Usable area: 4000 mp
- Landmark:
- Structure: Beton
- Yard: 2000 mp
- Year of Construction: 1980
General characteristics
- Finishing Stage:Finished
- Flooring:Sandstone, Concrete, Industrial flooring, Subflooring, Carpet
- House Heating:Central heating, Air heater
- House Structure:Concrete
- House Windows:Double glazing PVC
- Materials:Reinforced concrete, Other, Brick
- Neighborhoods:Logistics center, Industrial spaces, Pedestrian traffic, Fastfood, Gas station, Circulated intersection, Supermarket, Bus, Commercial area, Bank, Fields
- Office Amenities:Board room, Alarm system, Lorry ramp, Internet, Telephone, Glass front door, Fire sensor
- Office Services:Individual metering
- Slabs:Concrete
- Spaces Access:Pedestrian, Car access, Driveway, Trucks, Cargo, Street access
- Spaces Destination:Production hall, Factory, Storage, Storage/production
- Spaces layout:Partitioned, Open space, Separate entrance
- Streets:Asphalted
- Utilities:Electricity, Cable TV, Telephone, Gas, Sewerage, Water, Three-phase current, Internet


