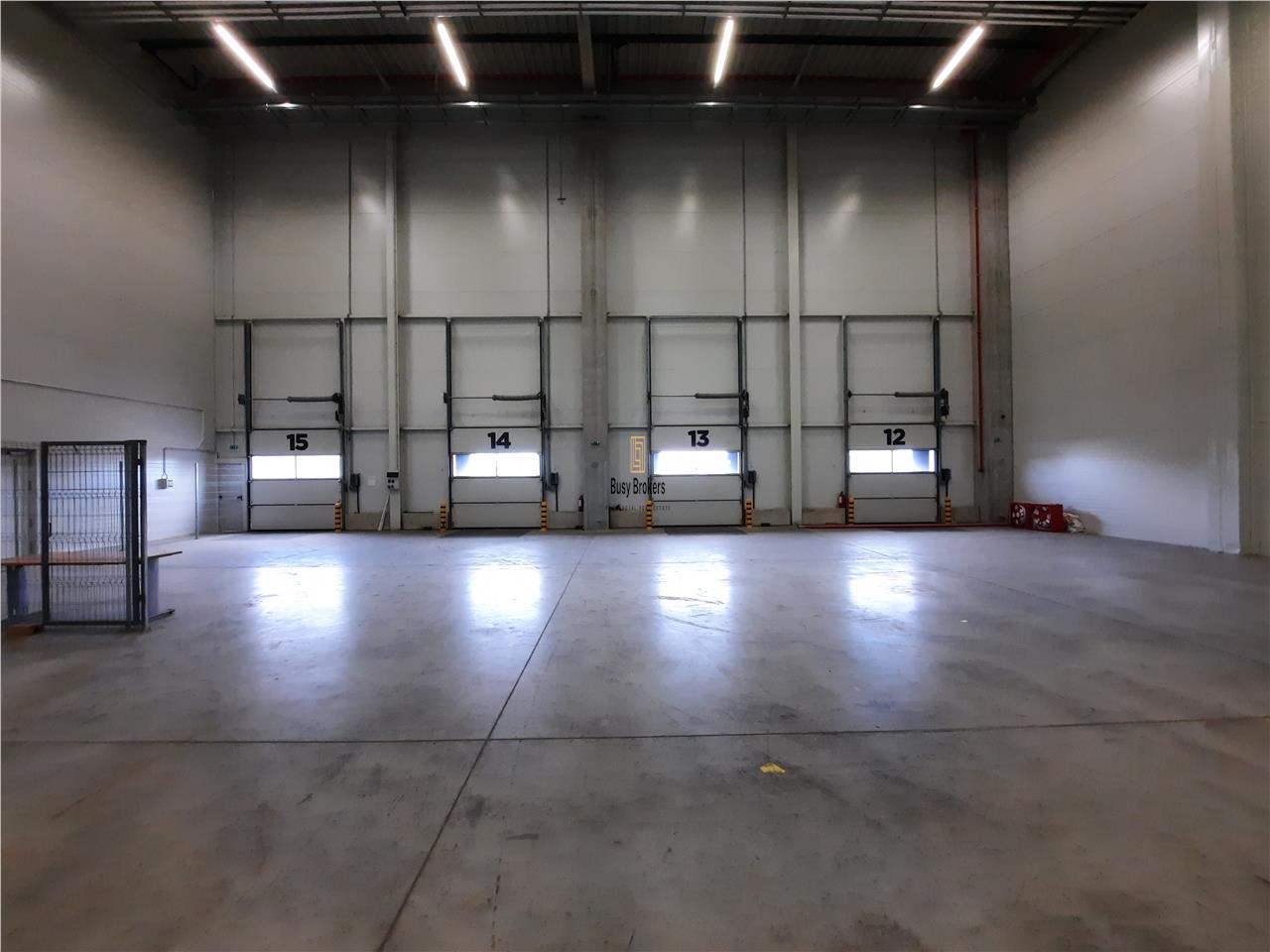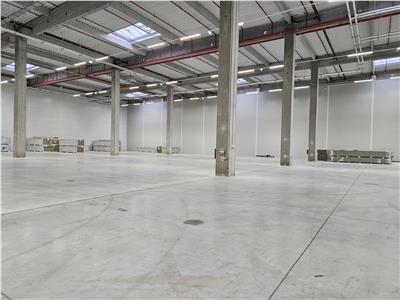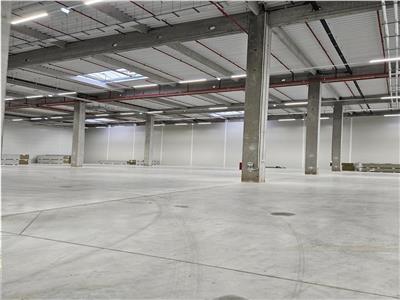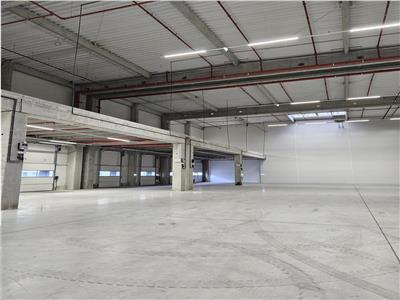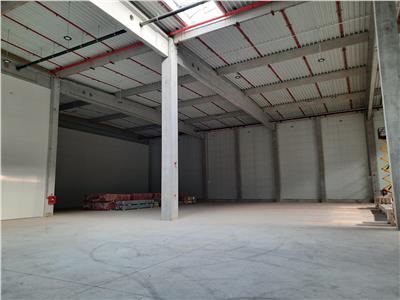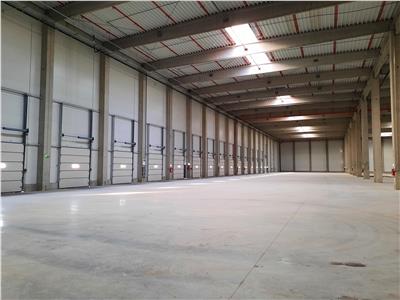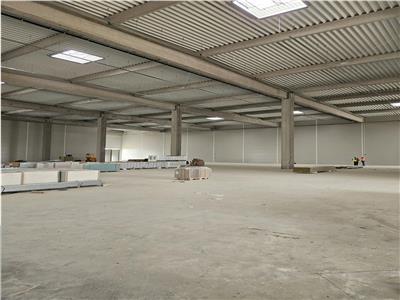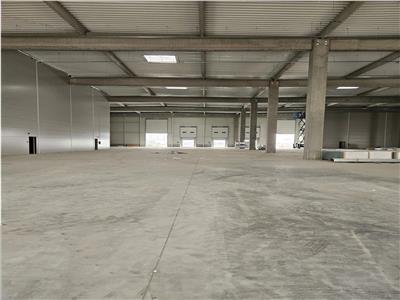Description
Industrial Space for Rent in Brașov - Griviței Bvd. - ZERO COMMISSION
This industrial space for rent in Brașov - Griviței Bvd. is perfectly suited for logistics, storage, manufacturing, or distribution activities. As a Class A building, it provides modern facilities and excellent conditions for businesses of all sizes. The total available area is 7,500 sqm, including customizable offices and social spaces tailored to the tenant’s needs.
The building features a robust structure with concrete columns and beams, a 12 x 24 m grid, and efficient insulation through sandwich panel partitions. The polished concrete floor supports a load of 5 tons/sqm, while the 10-meter clear height maximizes usable space. The property includes hydraulic ramps for TIR docking and an automated drive-in industrial doors. Other amenities include a heating system maintaining a constant 18°C, industrial LED lighting, indoor and outdoor hydrants, sprinklers, electrical supply, and separate utility meters.
This industrial space for rent is ISU Category C certified, categorized as high risk, ensuring compliance with all safety regulations. The space is located within a modern logistics park where 24/7 security, CCTV surveillance, and snow removal services are provided. The listed rental price is indicative and does not include operational costs, property tax, or building insurance. The final rental price will be determined after a detailed analysis of the tenant’s requirements, considering additional necessary investments and the contractual term.
The space is part of a modern logistics park strategically located near Brașov International Airport, just 8 km away, and 1 km from Brașov ring road. This park offers flexible spaces and state-of-the-art facilities, accommodating businesses of all sizes, from small and medium enterprises to international corporations. With its excellent location and tailored solutions, it is an ideal choice for companies operating in local and international markets.
Characteristics
- Area: Vest
- Usable area: 7500 mp
- Landmark:
- Structure: Beton
- Yard: mp
- Year of Construction: 2026
General characteristics
- Doors:PVC
- Finishing Stage:Under construction
- Flooring:Technological flooring, Concrete, Industrial flooring
- House Heating:Air heater, Central heating
- House Structure:Concrete
- House Windows:Double glazing PVC
- Materials:Reinforced concrete, Sandwich panels
- Office Amenities:Lorry ramp, Network Plug, Telephone, Systematized parking, Server room, Fire sensor, Internet
- Office Services:Video surveillance, Administrative, Guarding, Individual metering
- Spaces Access:Cargo, Driveway, Pedestrian, Car access, Trucks
- Spaces Destination:Dealership, Production hall, Factory, Storage, Logistics, Storage/production
- Spaces layout:Open space
- Streets:Asphalted
- Utilities:Cable TV, Telephone, Internet, Gas, Sewerage, Water, Three-phase current, Electricity
Map
Similar offers
Industrial Space – 2,300 sqm – Logistics – Production – Storage – Distribution
Industrial Space for Rent in Brașov - Griviței Bvd. - ZERO COMMIS...
Industrial Space – 1,770 sqm – Production – Storage – Distribution
Industrial Space for Rent in Brașov - Griviței Bvd. - ZERO COMMIS...
Industrial Space – 1,770 sqm – Production – Storage – Distribution
Industrial Space for Rent in Brașov - Griviței Bvd. - ZERO COMMIS...


