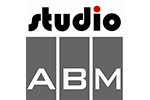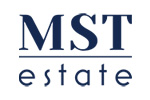Latest
Offers
Why do you need us?
Because you already found out that we work differently!
Preliminary analysis of your business or investment needs.
15 years of experience working with hundreds of entrepreneurs, professionals and investors!
Guarantee for the quality of our services
A to Z client representation
Top
Locations
Didn't find anything?
Send us more details about your request and we will send you a personalized offer
Latest
Offers
Our
Partners





