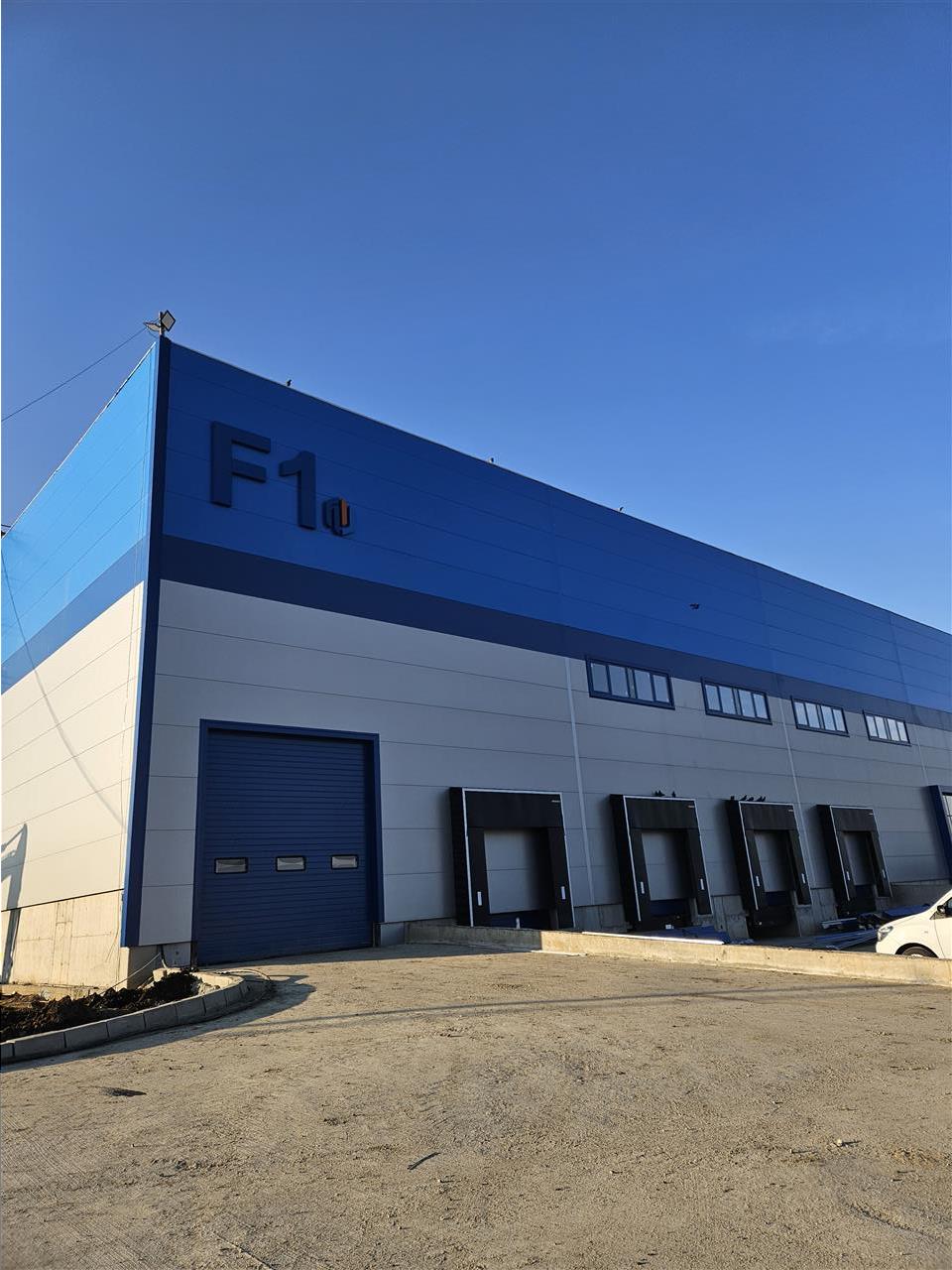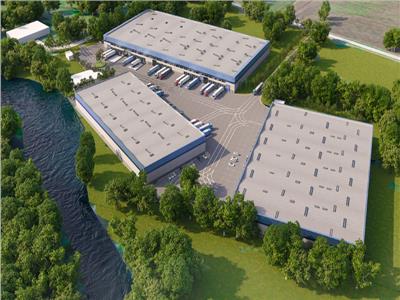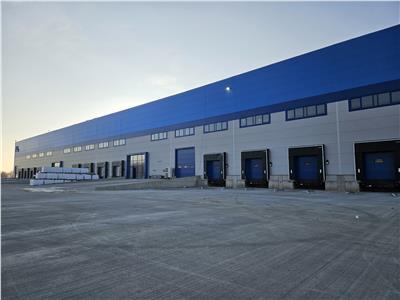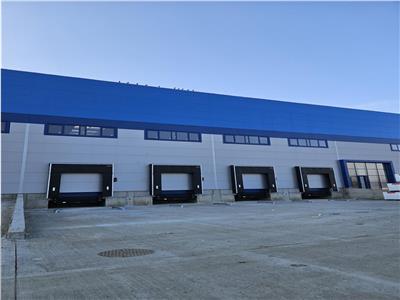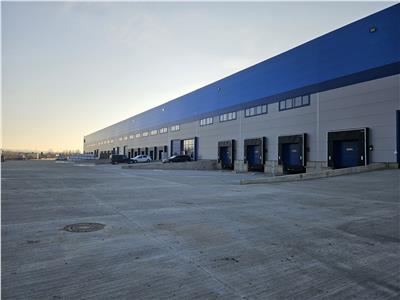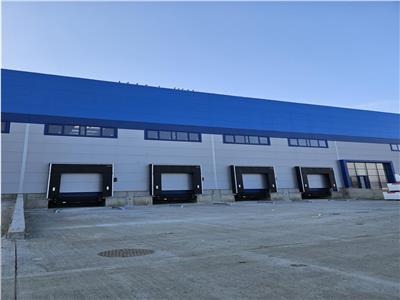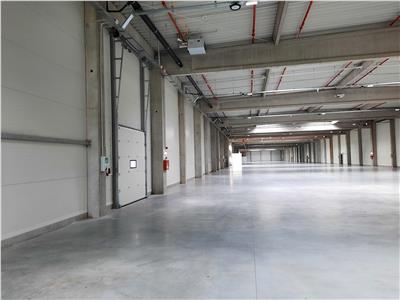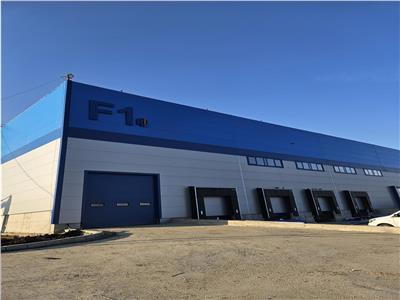Description
Industrial Space for Rent in Cluj – Jucu – ZERO COMMISSION
This industrial space for rent in Jucu, Cluj is ideal for logistics, storage, production, or distribution activities. With a strategic location, the space offers quick access to major road infrastructure, making it perfect for businesses that require efficiency and mobility.
The rentable area 2000 sqm, with offices and social areas that can be customized according to the tenant's specific requirements. The building is equipped with concrete columns and beams, a 12 x 24 m grid, sandwich panel partitions, and a helicoptered concrete floor with a load capacity of 5 tons/sqm. The usable height of the hall is 12 meters, providing excellent conditions for storage and production. Access to the space is facilitated by hydraulic ramps and automated industrial drive-in doors, ensuring smooth logistics operations.
The facilities include a heating system, industrial LED lighting, electrical supply, interior and exterior hydrants, ESFR sprinklers, and separate meters. The building is authorized by ISU in category C (high risk). The logistics park where this space is located provides 24/7 security, CCTV surveillance, and snow removal services.
The displayed rental price is indicative for a space with standard fittings and does not include the service charge, property tax, or building insurance. The final rental price will be determined following a detailed assessment of the tenant’s specific requirements, including any additional fit-out needs and the agreed lease term.
Strategically located in Bontida, just 15 km from Cluj-Napoca International Airport, this logistics space offers direct access to the European route E576 and connectivity to the Cluj/Dej railway. Its prime location ensures excellent accessibility for freight transport and the workforce from Cluj-Napoca and surrounding areas. The project spans 7.5 hectares, with 15,000 square meters of modern industrial space under development and a total planned built area of 31,500 square meters. Currently, 2,000 square meters are available for immediate occupancy, providing an excellent opportunity for businesses seeking efficient and flexible logistics solutions.
Characteristics
- Area: Industrial
- Usable area: 2000 mp
- Landmark:
- Space type: Spatii comerciale
- Structure: Beton
- Yard: mp
- Year of Construction: 2023
General characteristics
- Doors:PVC
- Finishing Stage:Finished
- Flooring:Concrete, Industrial flooring, Subflooring, Technological flooring
- House Heating:Air heater
- House Structure:Concrete
- House Windows:Double glazing PVC
- Materials:Reinforced concrete, Sandwich panels
- Neighborhoods:Circulated intersection, Bus, Industrial spaces, Logistics center, Fields
- Office Amenities:Lorry ramp, Internet, Telephone, Systematized parking, Fire sensor
- Office Services:Video surveillance, Administrative, Guarding, Individual metering
- Spaces Access:Trucks, Car access, Cargo, Driveway, Pedestrian, Street access
- Spaces Destination:Production hall, Factory, Storage, Logistics, Storage/production
- Spaces layout:Open space
- Streets:Asphalted
- Utilities:Internet, Gas, Sewerage, Water, Three-phase current, Electricity, Cable TV, Telephone
Map
Similar offers
Industrial Space – 7,500 sqm – Logistics – Production – Storage
Industrial Space for Rent in Cluj – Jucu – ZERO COMMISSION This&n...
Industrial Space – 900 sqm – Production – Storage
Industrial Space for Rent in Cluj – Jucu – ZERO COMMISSION This&n...
Industrial Space – 2,000 sqm – Logistics – Production – Storage
Industrial Space for Rent in Cluj – Jucu – ZERO COMMISSION This&n...


