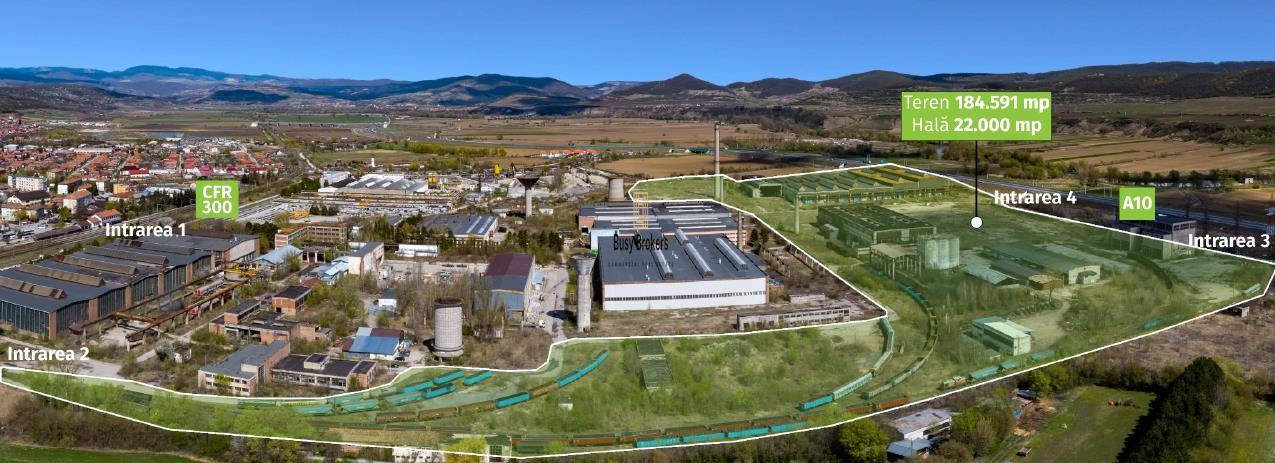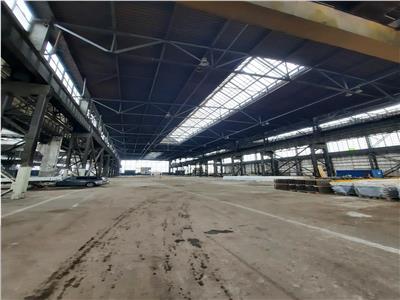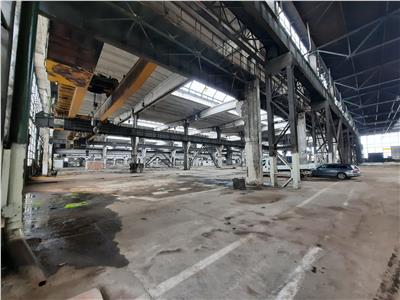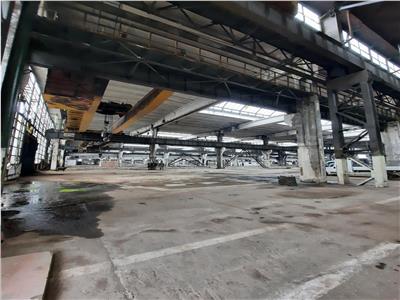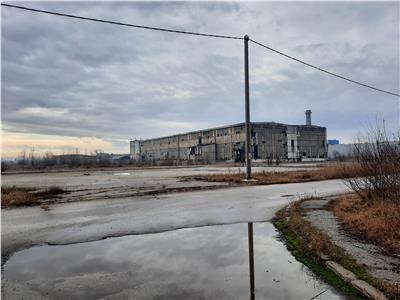Description
Industrial Space for Rent in Cluj – Aiud Industrial Platform – ZERO COMMISSION
This industrial space for rent is located in Aiud, within the industrial platform, making it ideal for production and heavy industry activities. Strategically positioned, it offers easy access to main transport routes as well as the city center. With available areas ranging from 2,500 sqm to 22,000 sqm, the building provides ample space for various industrial operations.
The construction is made of concrete columns and beams, featuring a durable concrete floor and a usable height of 12 meters, suitable for a wide range of industrial needs. The space is equipped with industrial doors for efficient operations, heavy-duty overhead cranes, industrial lighting, and independent electricity supply with separate meters for precise utility management and operational flexibility.
The final rental price will be determined after a detailed analysis of the tenant’s specific requirements, including any additional investments needed and the contract duration.
If you are looking for an industrial space for rent in Aiud, this facility offers all the essential features to support production activities. Located within the city, the space benefits from solid infrastructure and a strategic position, representing an excellent opportunity for companies across various industries.
The municipality of Aiud enjoys a strategic location in the heart of Transylvania, with direct access to the A10 motorway, European road E81, and the CFR 300 railway. Within just 100 km, there are three international airports (Cluj-Napoca, Sibiu, Târgu Mureș), and nearby a DP World intermodal terminal is under construction, which will connect by rail to the Port of Constanța as well as ports on the Adriatic and Baltic Seas. This modern infrastructure transforms Aiud into a logistics and industrial hub with excellent potential for investment and development.
Characteristics
- Area:
- Usable area: 20000 mp
- Landmark:
- Space type: Spatii comerciale
- Structure: Beton
- Yard: mp
- Year of Construction: 1980
General characteristics
- Finishing Stage:Finished
- Flooring:Subflooring, Concrete, Industrial flooring
- House Structure:Concrete
- Neighborhoods:Pedestrian traffic, Circulated intersection, Industrial spaces, Logistics center, Fields, Bus, Commercial area
- Office Amenities:Internet, Telephone, Slide bridge
- Office Services:Video surveillance, Individual metering
- Spaces Access:Cargo, Driveway, Trucks, Car access, Railroad, Street access, Pedestrian
- Spaces Destination:Production hall, Factory, Storage, Logistics, Storage/production
- Spaces layout:Open space
- Streets:Asphalted
- Utilities:Electricity, Three-phase current, Water, Sewerage, Gas, Internet, Telephone


