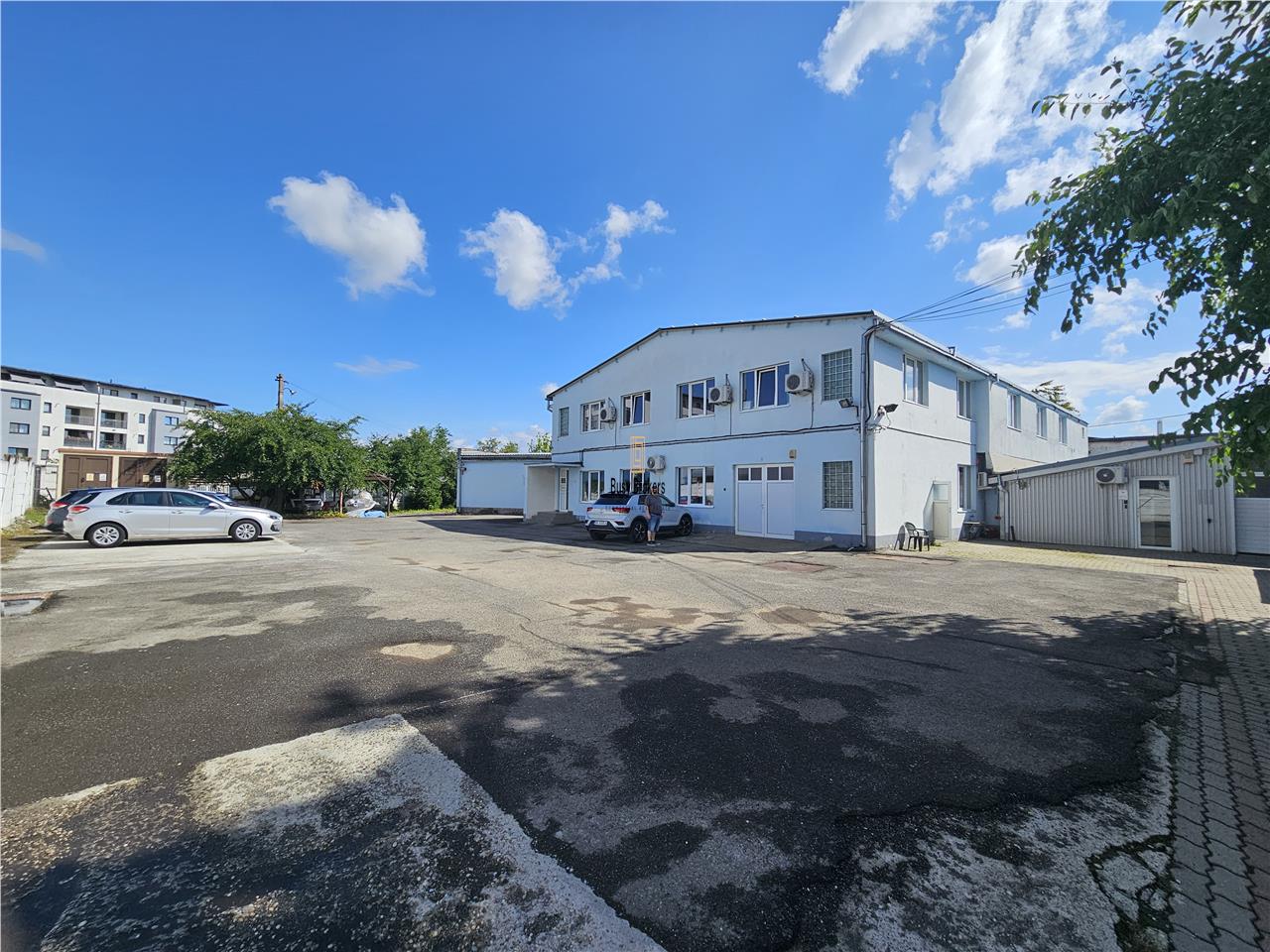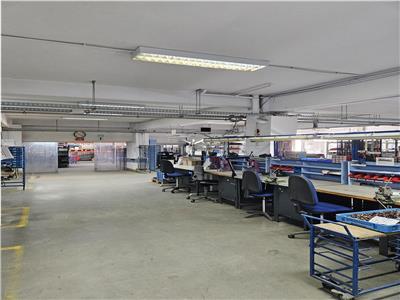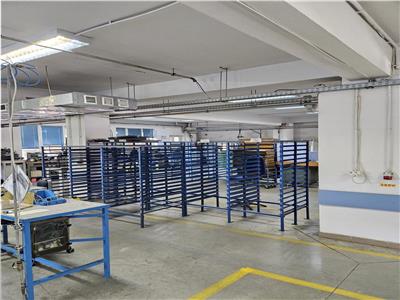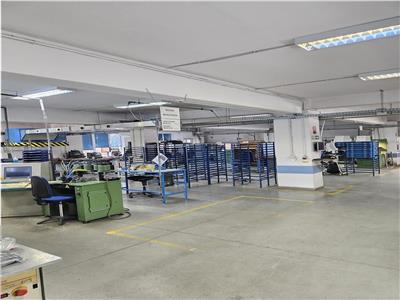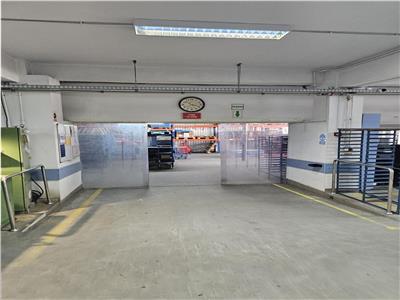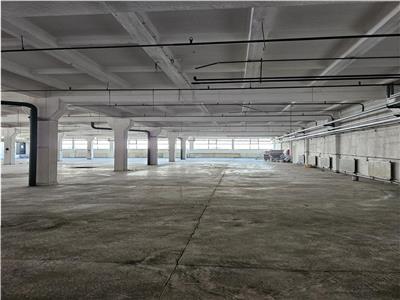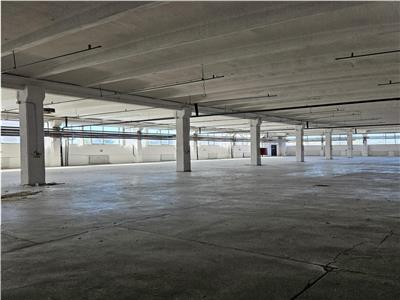Description
Industrial Property for Rent in Sibiu – 0% Commission – Exclusive Listing
This industrial property is located near the central area of Sibiu, with quick access to both the A1 motorway and the city center. The spaces are ideal for light industry activities. The total built area is 1,503 sqm, consisting of 1,037 sqm on the ground floor (production halls, workshops, and technical areas) and 466 sqm on the upper floor (offices and social areas), offering generous space for various industrial and administrative activities. The halls are built with reinforced concrete and steel columns and beams, with masonry and sandwich panel partitions, ensuring durability and flexibility. The total land area of the property is 2,696 sqm, with a concrete-paved yard.
The usable height of the halls is approx. 3.1 meters, with both pedestrian and industrial doors providing easy maneuvering of goods and equipment. The property is equipped with three-phase electricity and internal electrical panels, with an installed power capacity of 350 kW. Industrial lighting ensures an efficient working environment, while the heating system guarantees optimal comfort. The property also features separate metering, on-site parking, and direct TIR truck access.
This industrial property represents an excellent opportunity for companies looking for a well-equipped space, strategically located in the central area of Sibiu.
Sibiu, located in the heart of Romania, combines remarkable history with modern economic development. The city stands out through its dynamic business environment, active and skilled workforce, and excellent infrastructure, including fast access to the A1 motorway and an international airport. Sibiu is also renowned for its quality of life, offering a UNESCO-listed historic center, cultural events, and spectacular natural landscapes nearby. Whether you are expanding your business or establishing a new one, Sibiu provides the perfect balance between economic opportunities and lifestyle.
Characteristics
- Number of Rooms: 20+
- Area: Central
- Usable area: 1500 mp
- Landmark:
- Space type: Spatii comerciale
- Structure: Beton
- Yard: 1700 mp
- Year of Construction: 2006
General characteristics
- Doors:PVC
- Finishing Stage:Finished
- Flooring:Technological flooring, Concrete, Industrial flooring, Subflooring
- House Heating:Air heater, Other, Central heating
- House Structure:Concrete
- House Windows:Double glazing PVC, Double glazing aluminum
- Materials:Reinforced concrete, Other, Sandwich panels
- Neighborhoods:Market, Central, Industrial spaces, Logistics center, Bus, Fields, Hotel, Commercial area, Supermarket, Fastfood, Pedestrian traffic, Circulated intersection, Gas station
- Office Amenities:Alarm system, Internet, Telephone, Server room, Board room, Fire sensor, Lorry ramp, Air conditioning, Network Plug
- Office Services:Video surveillance, Magnetic card access, Individual metering
- Radiators:Yes
- Roofing:Tin
- Space Furnished:Partially furnished
- Spaces Access:Street access, Trucks, Car access, Pedestrian, Driveway, Cargo
- Spaces Destination:Factory, Production hall, Store, Offices, Supermarket, Storage, Storage/production
- Spaces layout:Partitioned, Open space, Separate entrance
- Streets:Asphalted
- Utilities:Sewerage, Gas, Electricity, Three-phase current, Cable TV, Water, Internet, Telephone
Map
Similar offers
Industrial Space – 1,700 sqm – Production – Storage – Distribution
Industrial Property for Rent in Sibiu – 0% Commission – Exclusive Li...
Industrial Space – 3,000 sqm – Production – Storage – Distribution
Industrial Property for Rent in Sibiu – 0% Commission – Exclusive Li...


