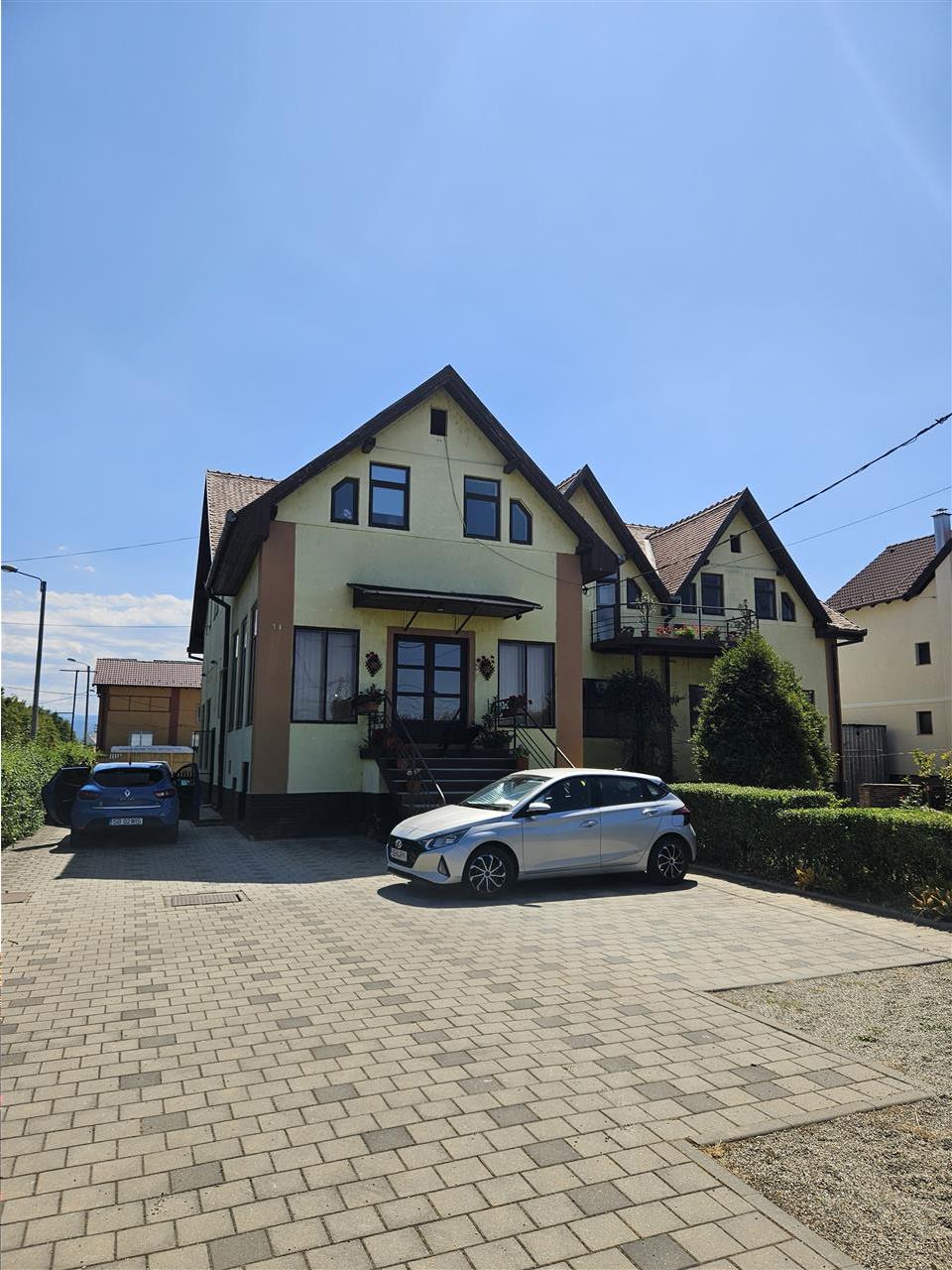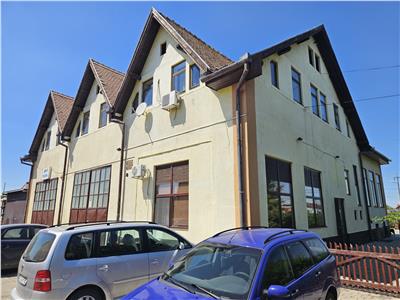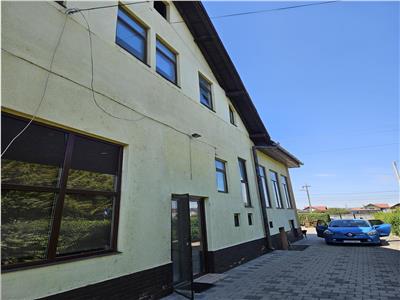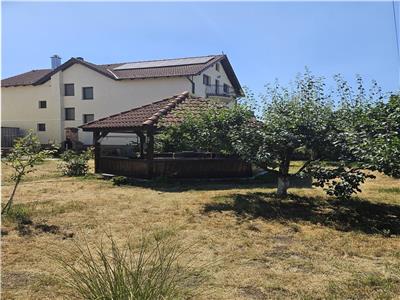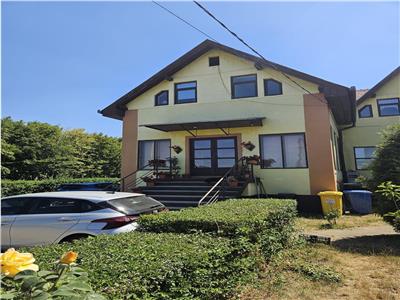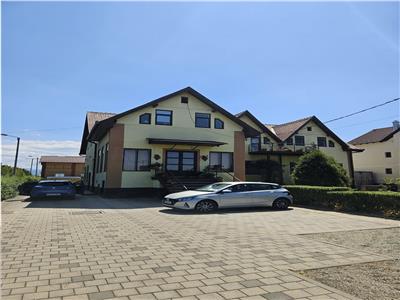Description
Spacious Villa with Generous Land, Warehouses, and Office – Premium Location, Ideal for Residential or Business Use (HoReCa/Services) – Calea Șurii Mici, Sibiu
We are offering for sale a unique villa-type property, located in a rapidly developing residential and commercial area, at the intersection of Calea Șurii Mici and Frigoriferului Streets, one of the most dynamic zones in Sibiu.
Property Details:
Total usable area: 500 sqm - Ground floor: 250 sqm + First floor: 250 sqm
Total land area: 1,700 sqm, of which free land: 1,448 sqm (ideal for expansion, garden, parking, terrace, etc.)
2 warehouses: 150 sqm – suitable for storage, small-scale production, or logistics
Dedicated laundry building: 60 sqm
Strategic Location:
5 minutes from Piața Cibin
9 minutes from Piața Mare / Piața Mică (historic city center)
3 minutes from the Western Industrial Area
Quick access to major roads and public transport
Excellent Potential for:
HoReCa investments (restaurant, guesthouse, café, event venue)
Service-oriented businesses (offices, clinics, showrooms, coworking spaces)
Multi-family housing or real estate development (small residential complex, duplexes, commercial units)
The area is high-traffic, and the property’s corner location on two major streets provides outstanding visibility and easy access – a key advantage for any business.
Don’t miss the opportunity to invest in a versatile property with real development potential. Contact us for more information or to schedule a viewing!
Characteristics
- Number of Rooms: 6
- Area: Calea Surii Mici
- Usable area: 500 mp
- Landmark:
- Streets: Asfaltate
- Number bedrooms 3
- House type: Individuala
- Number baths: 3
- Height regime: parter
- Number of Kitchens: 1
- Year of Construction: 2000
- Land area: 1700 mp
- Access: Auto, Autobuz, Pietonal
- Destination: Locuinta/Birou, Spatiu Comercial
General characteristics
- Amenities:Technical room, Service toilet, Interior staircase, Washing machine, Refrigerator
- Car Access:Vehicle access
- Destination:Commercial space, Housing/Office
- Fenced Land:
- Finishing Stage:Finished
- Flooring:Concrete, Industrial flooring, Parquet, Sandstone
- Furnished:Partial
- House Access:Bus, Pedestrian, Driveway
- House Heating:Central heating
- House Structure:Brick
- House Type:Individual
- House Windows:Double glazing PVC
- Internet Access:Optical fiber
- Kitchen:Yes, Equipped, Furnished
- Materials:Brick, Reinforced concrete, AAC
- Neighborhoods:Bus, Pedestrian traffic, Circulated intersection, Fields
- Radiators:Yes
- Roofing:Tile
- Slabs:Concrete
- Streets:Asphalted
- Utilities:Electricity, Three-phase current, Gas, Cable TV, Telephone, Internet, Sewerage, Water
- Walls:Washable wall paint, Ceramic tile
- Yard:Pavilion, Barbecue, Orchard, Paved, Garden, Concreted
- Yard Type:Individual, Land ownership
Map
Similar offers
Spacious Villa, Warehouses & 1,700 sqm Land, Calea Șurii Mici, Sibiu
Spacious Villa with Generous Land, Warehouses, and Office – Premium Locati...


